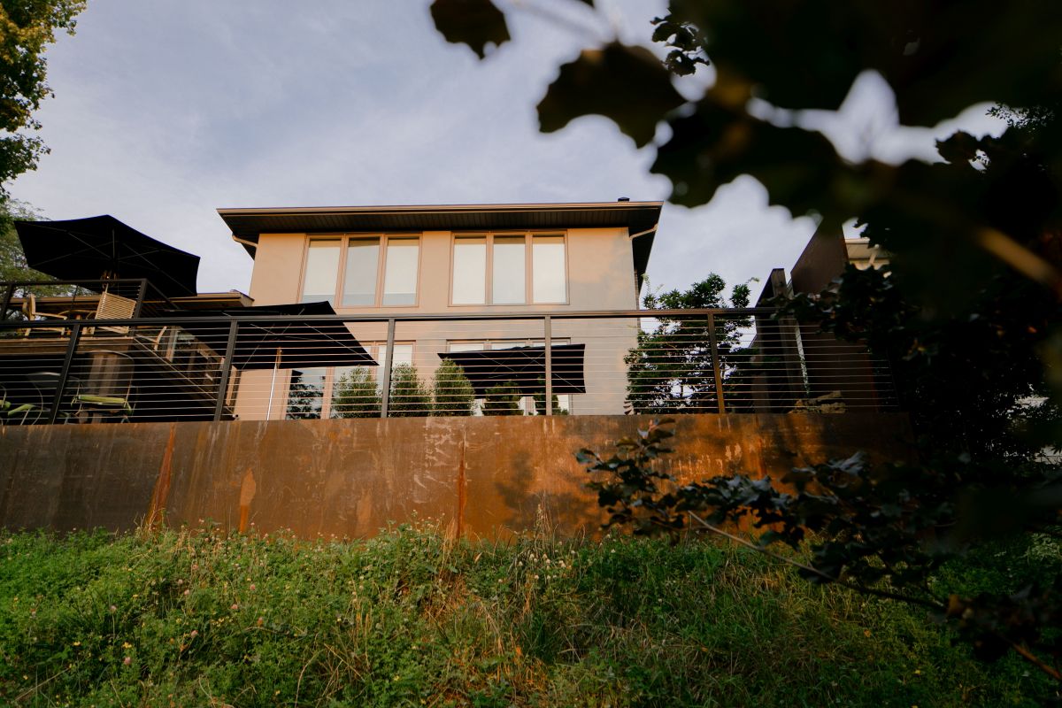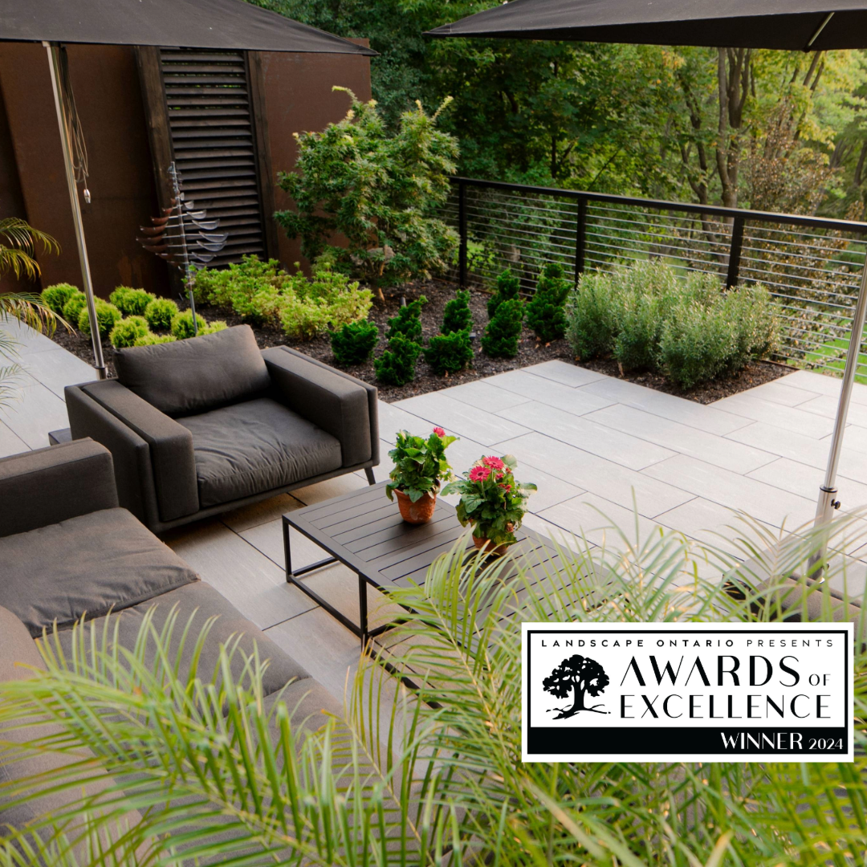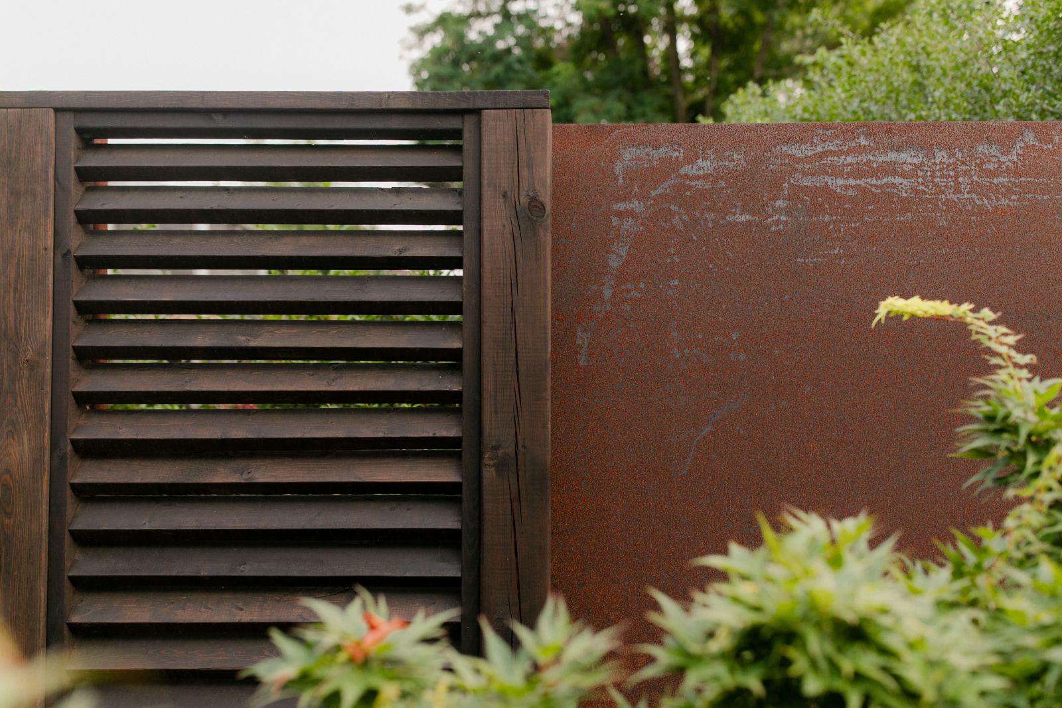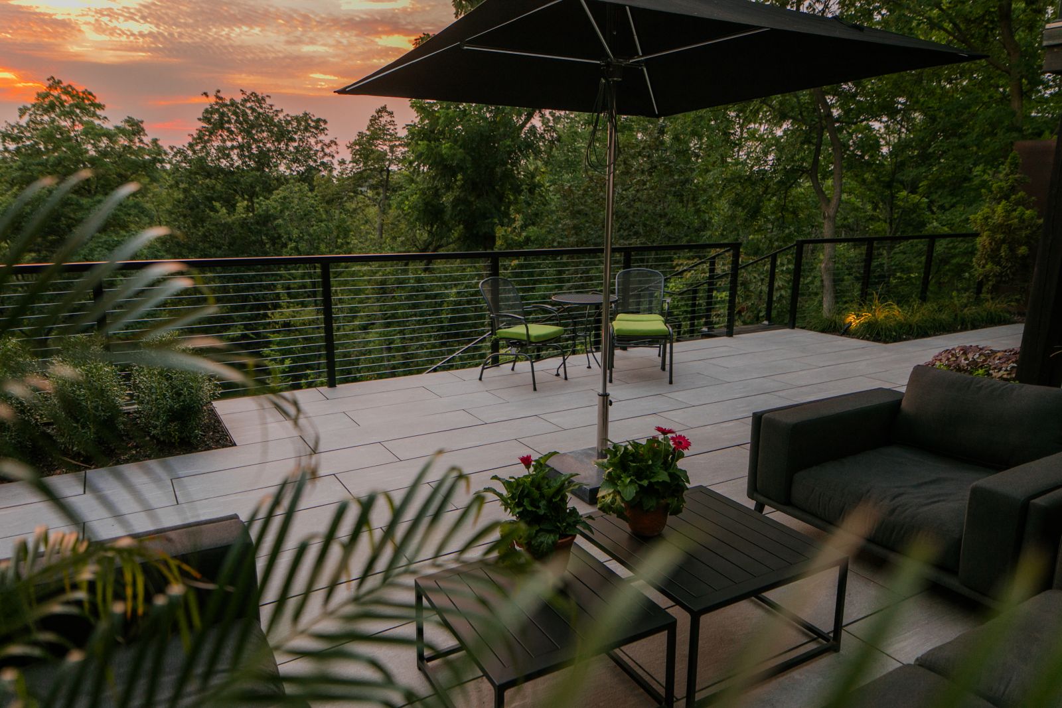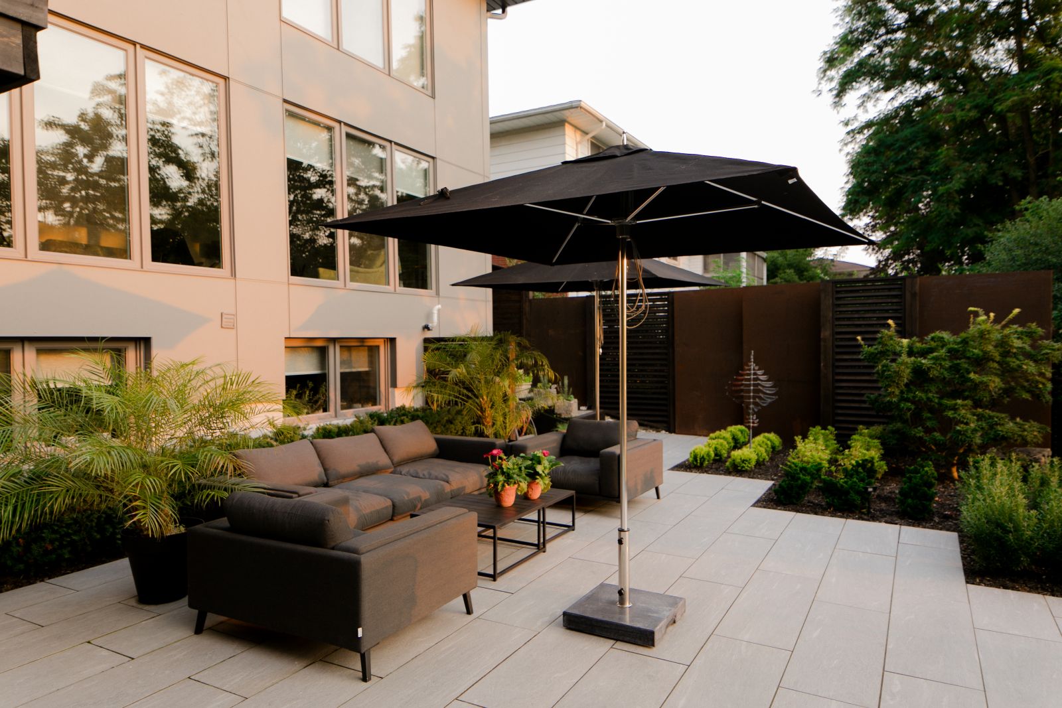Design and execution
Engineering expertise meets functional and aesthetic design.
When we arrived at this St. Catharines property, we encountered a sloped backyard featuring a deteriorating timber retaining wall. The backyard lacked a substantial amenity area. Our solution involved the construction of a substantial Corten steel retaining wall, which demanded expert engineering and meticulous execution due to the slope's challenging nature. This newly leveled space served as a canvas for the creation of a porcelain tile patio and the implementation of modern design elements.
