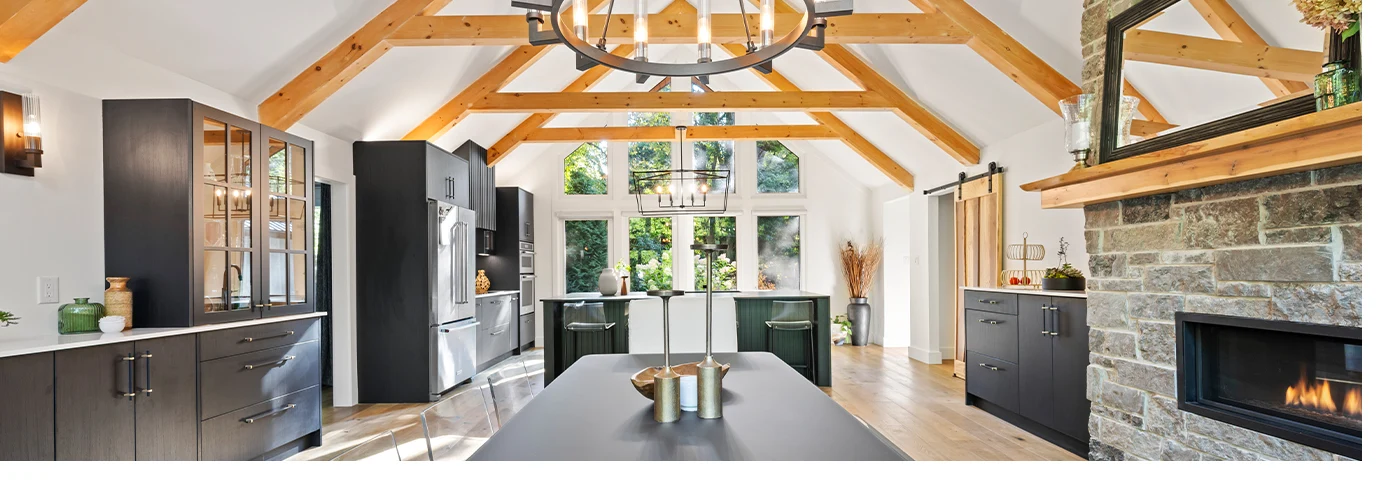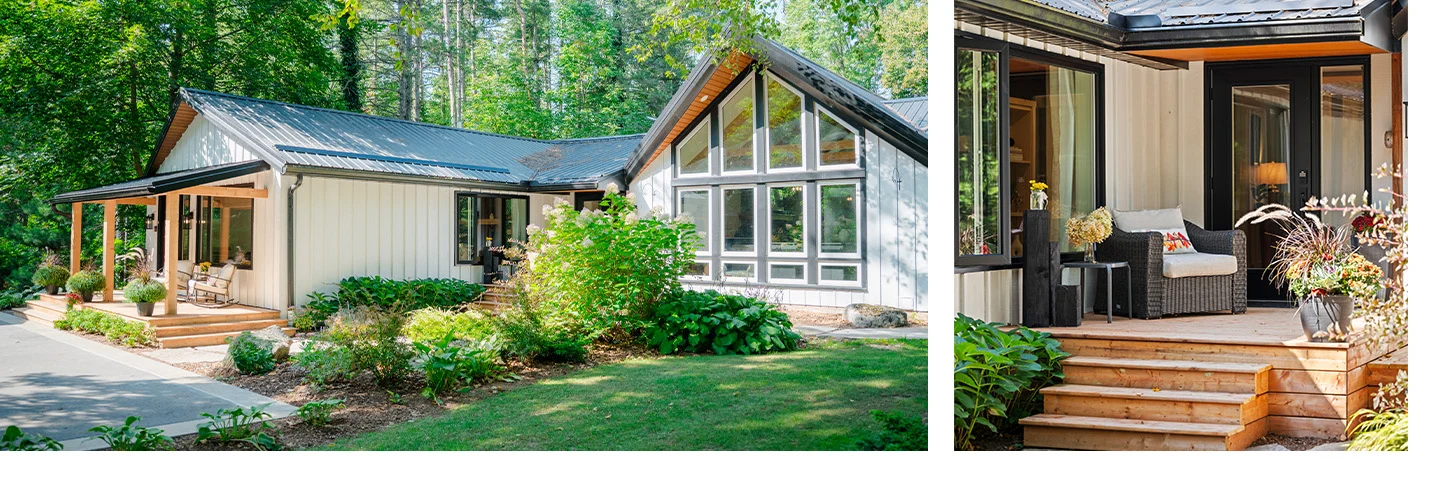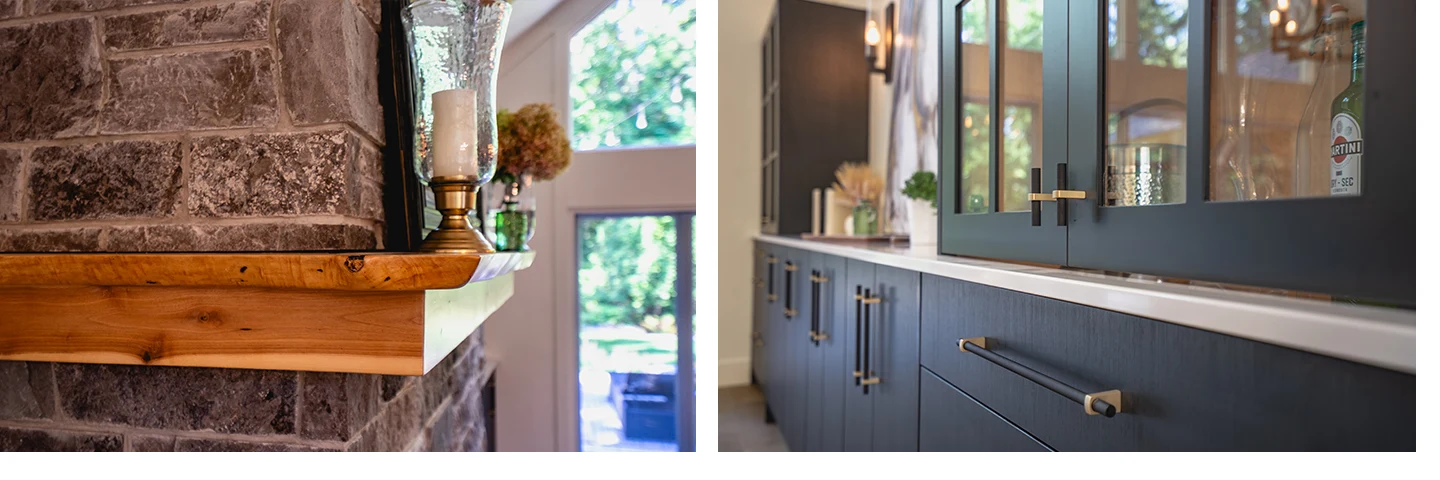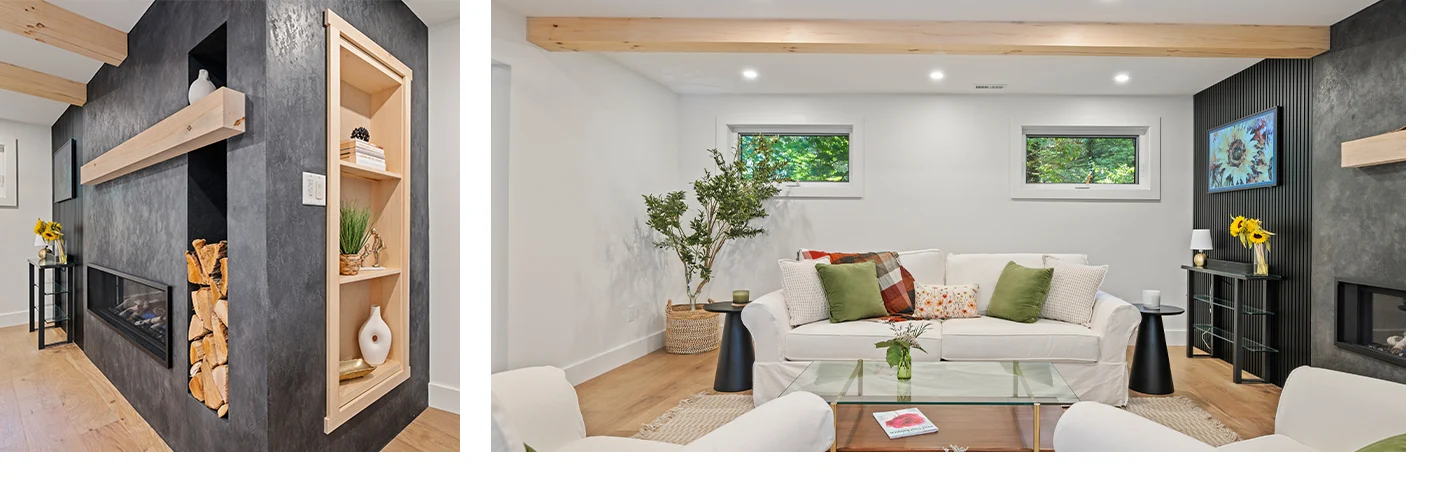This is the story of a modern farmhouse retreat in the woods, and how our relationship with the home and the client has evolved and changed over the last decade. It’s not every day that one company is invited back for so many different projects, staying involved with our clients’ journeys through different stages of their lives. It’s a testament to trust, persistence, and customer service.
Situated in rural Fonthill, this property is truly unique, yet it feels like it could just as easily belong in Muskoka.
Full Walkthrough Video Below!

Landscaping Cleanup and Covered Structure
The first project was a major cleanup of the landscaping, creating distinct walkways and pathways to the various amenities on the property. It set the foundation for everything that followed.
The second project was to build a chalet-style covered structure over the existing deck and swim spa. This provided a weatherproof space that also shielded the deck from falling debris from the surrounding pine trees. The roofline was designed to mimic the existing peak of the home.
Driveway Upgrade with Concrete Borders
The third project, completed in 2023, upgraded the old gravel driveway to a paved driveway with concrete borders. The dark surface with light accents tied visually to the home, while the straighter lines created a striking approach to the property.

Garage Conversion and Kitchen Renovation
The most recent project was an extensive renovation to convert the garage into living space, add a new front entrance, and create a new kitchen and dining room designed for entertaining. The existing bungalow had a dining table built into the kitchen island and an impractical flow. We wanted to establish a distinct dining room. Several different options for additions and renovations were considered before landing on this solution.
This was a significant project and particularly meaningful for our client. It was designed not only for her daily living but also for her vision of using the property as a retreat space for her holistic wellness business.
Converting a garage into living space is always a design challenge, it can easily look like an afterthought. By adding a new front entrance with a deck and roof overhang, we were able to highlight this portion of the home as an intentional part of the curb appeal.

Because this was a rural property and we added square footage to the home, a new septic system had to be installed. One unique feature of building in Fonthill is the sandy soil conditions, which allow for a more unobtrusive septic design compared to the larger, sand-trucked systems required elsewhere.
We also designed and built a full cabinetry package for the kitchen and dining room, giving ample storage and tailoring every detail to our client’s preferences for daily use.
The new living room, with its Venetian plaster fireplace, pine ceiling beams, and large picture windows, feels like a cozy den away from the busyness of the home.

Building Trust Through Long-Term Relationships Altogether, this project is a fantastic example of how we build long-term relationships with our clients and their properties, becoming a trusted advisor and a one-stop solution they can rely on for years to come.