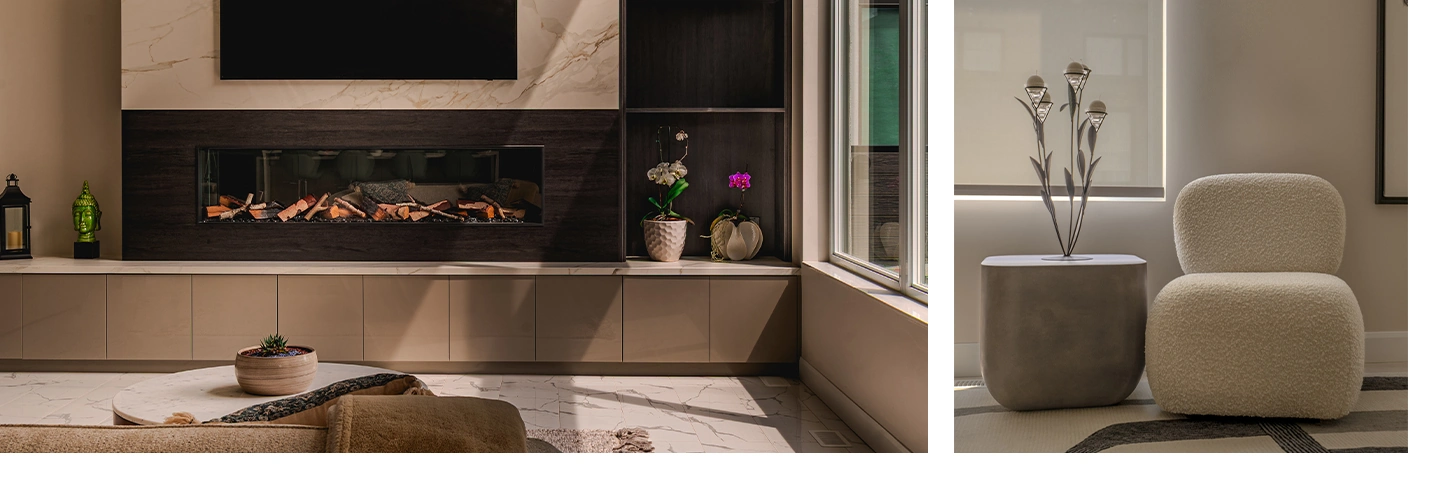When people picture home renovations, they often imagine a full-scale overhaul; dust everywhere, timelines stretching for months, and the challenge of living in a construction zone. But there’s another path that can be more manageable: renovating one room at a time.
At LandArt, we often see homeowners choose this phased approach when they want meaningful progress without the strain of a complete remodel. It allows for steady improvement, controlled costs, and space to live comfortably through the process. Done right, it can lead to a beautifully cohesive home built at your own pace.
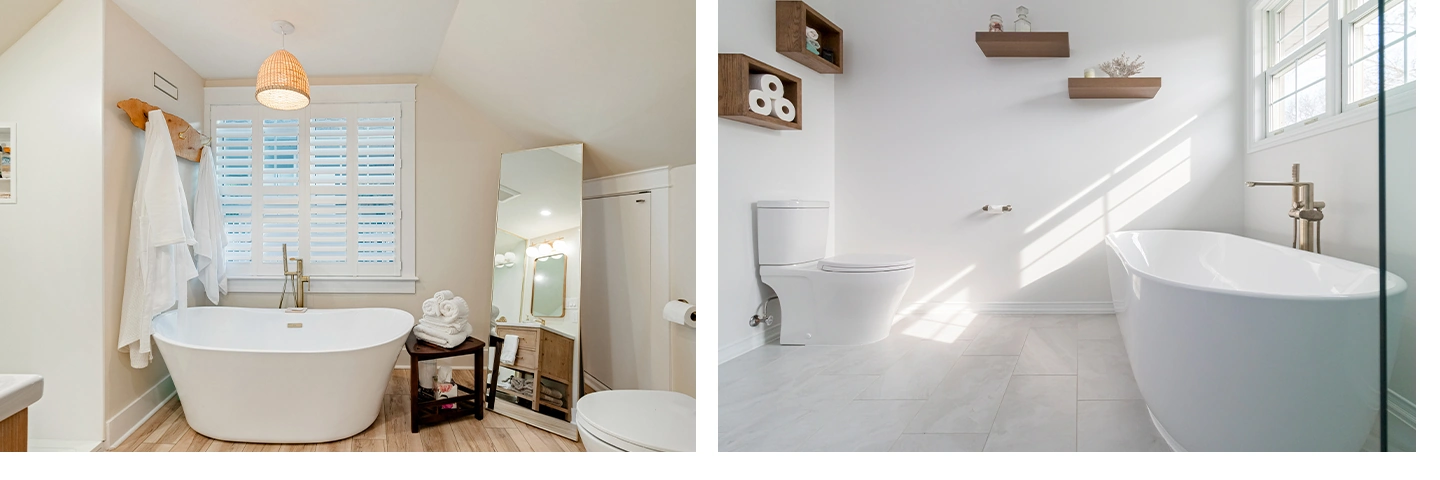
Balancing Cost and Comfort
Renovating room by room gives you control over finances and timing. Instead of absorbing one large expense, you can distribute costs as your budget allows. This makes renovation possible for many homeowners who prefer not to take on large loans or disrupt other financial goals.
Phased work also gives you flexibility to adapt. If material prices rise or schedules change, you can pause and resume later without throwing off the entire plan. It’s a practical, low-pressure way to invest in your home while maintaining financial stability.
The comfort aspect is equally important. When only one room is under construction, the rest of your home remains livable. You can keep cooking, working, and sleeping in familiar spaces while progress happens quietly in one corner. For families, that sense of normalcy can make all the difference between a stressful renovation and one that feels manageable.
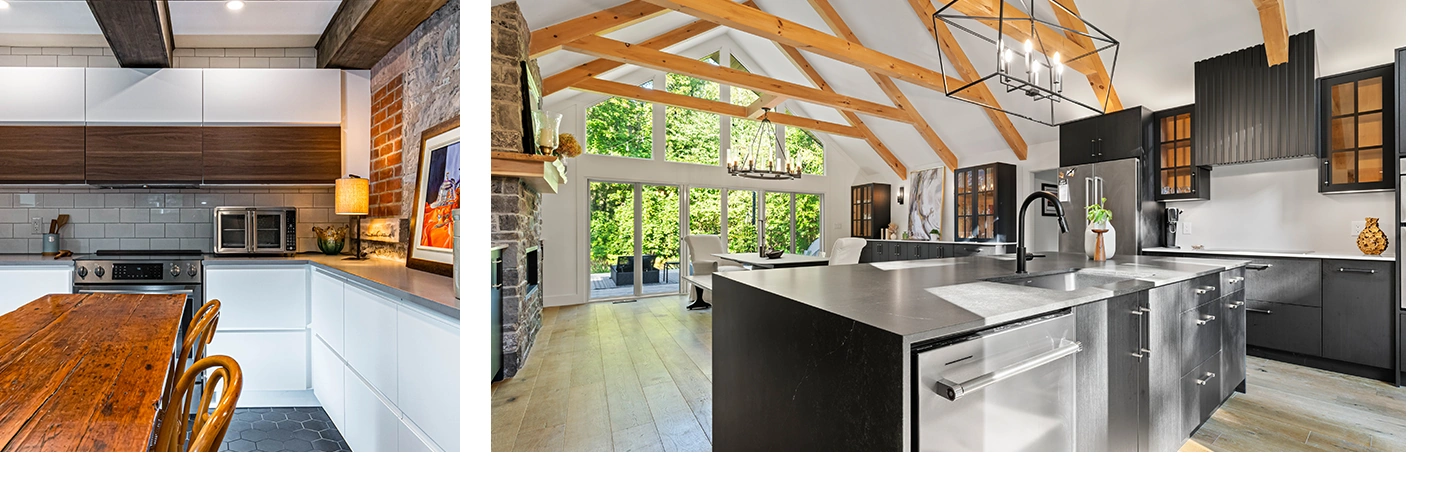
Prioritizing the Right Rooms First
Renovating one room at a time lets you focus where it matters most. Many homeowners begin with the kitchen or main bathroom, rooms that directly impact daily life and hold the greatest potential for value return. Once those high-impact spaces are complete, you can turn your attention to areas like bedrooms or secondary baths.
This approach helps you see visible progress early. A single finished room can immediately elevate the way your home feels, even if other areas remain untouched. Each stage builds momentum and gives you time to reassess what should come next.
It also helps to think strategically about the sequence. Some rooms share systems, like plumbing or electrical lines, that make it more efficient to group certain spaces together. By planning around those relationships, you reduce duplication of work and control costs without sacrificing quality.
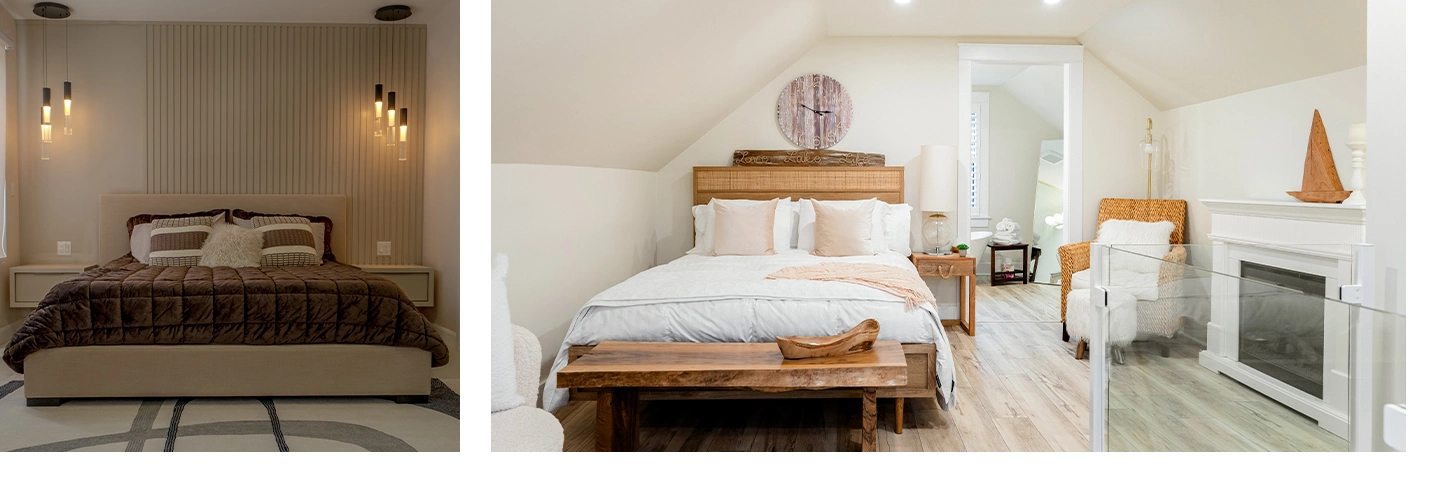
Design That Evolves Naturally
A gradual renovation process allows your design to mature as you go. You can refine choices based on lived experience, what colors feel comfortable, which materials hold up best, or how certain finishes look in natural light. Those lessons from early rooms shape better decisions for future ones.
This approach also gives you time to respond to changes in design trends or technology. Lighting systems, tile options, and building materials evolve quickly. Working in phases lets you take advantage of innovations along the way without locking yourself into dated choices from the start.
To keep the entire home cohesive, it’s essential to start with a clear master plan. At LandArt, we help clients define that plan early, establishing finishes, palettes, and materials that can guide each stage. With that foundation in place, even a renovation that spans several years will feel connected from room to room.
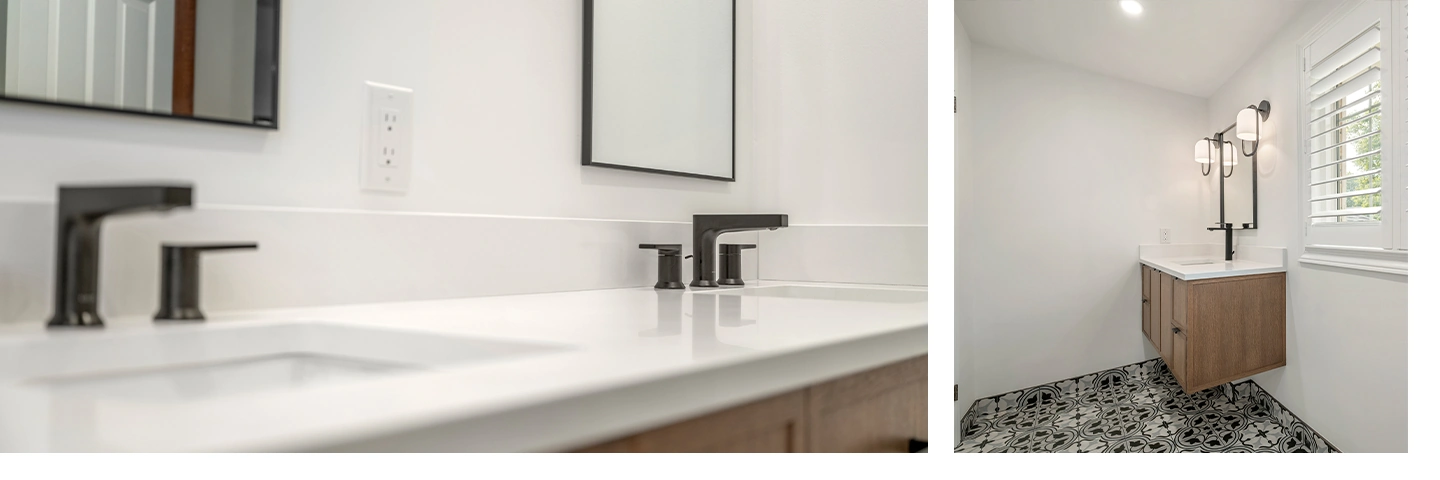
Simplified Scheduling and Manageable Disruption
One of the most underrated advantages of a phased renovation is simplicity. Focusing on one room keeps scheduling straightforward and minimizes overlap between trades. You don’t need to juggle multiple crews or make dozens of simultaneous decisions. The process feels more organized, less chaotic, and easier to oversee.
Living through the renovation also becomes more realistic. Noise and dust are contained, and routines can continue with minimal interruption. You experience progress without the sense that your entire home has been turned upside down.
Each completed space also brings a morale boost. Finishing one room provides a clear sense of accomplishment, a visible reminder that you’re moving forward. That progress helps keep enthusiasm high across what might otherwise feel like a long-term project.
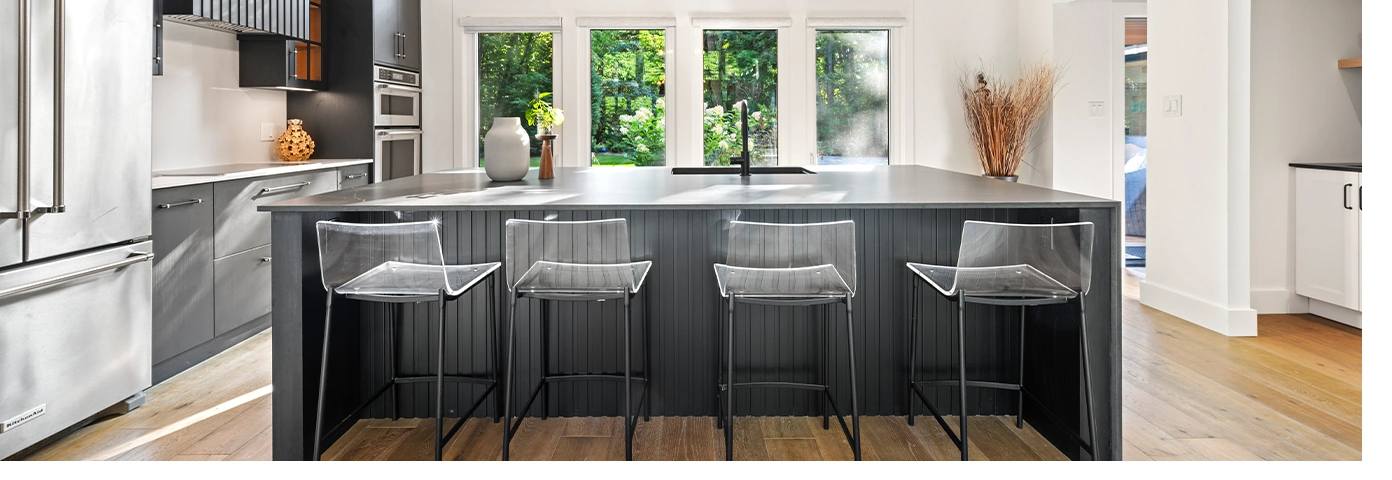
Building Toward A Cohesive Whole
While renovating one room at a time is more gradual, the end goal remains the same: a cohesive home that reflects your lifestyle. The key is planning each step with the final vision in mind. Every room becomes a piece of the larger puzzle, connected by consistent materials, sightlines, and design language.
As a landscape architect, I often think about how interior flow relates to exterior space. When you renovate gradually but with an eye toward that bigger picture, the transition between rooms, and even from inside to outside, feels intentional and harmonious. It’s a slower process, but one that allows your home to evolve naturally over time.
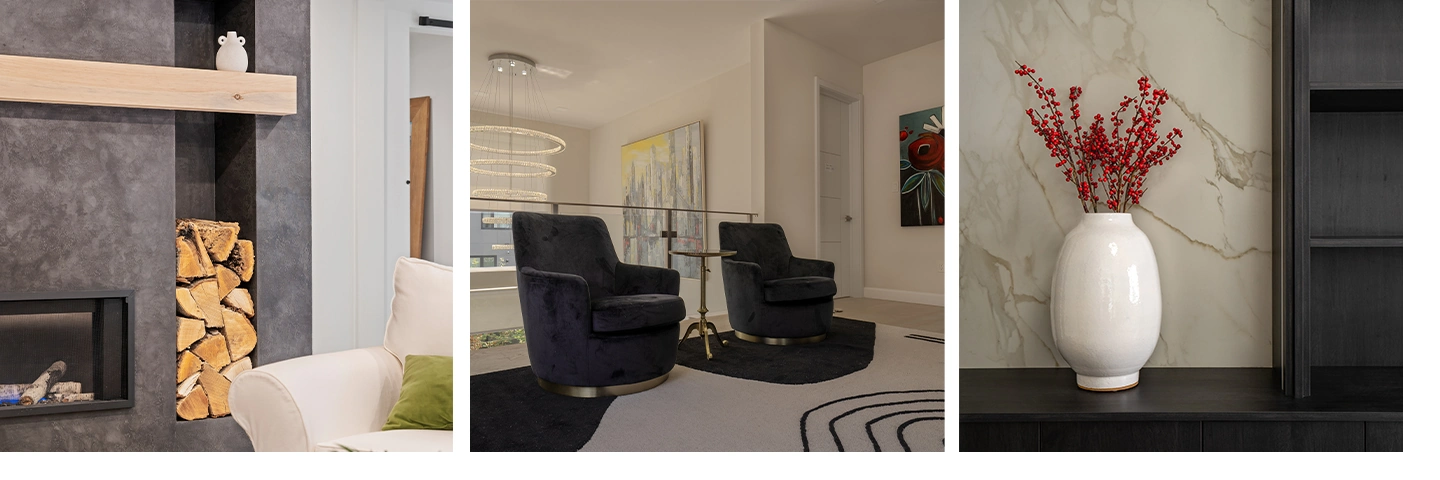
Our Final Thoughts
Renovating one room at a time isn’t about doing less, it’s about doing it right. It provides structure, flexibility, and breathing room to make thoughtful choices. It respects your daily life while still moving toward transformation.
When guided by a clear plan, this approach can produce results every bit as cohesive and satisfying as a full-home remodel, without the stress, cost shock, or upheaval that often come with it. With patience and vision, your home becomes a reflection of how you live and grow, one well-designed space at a time.
