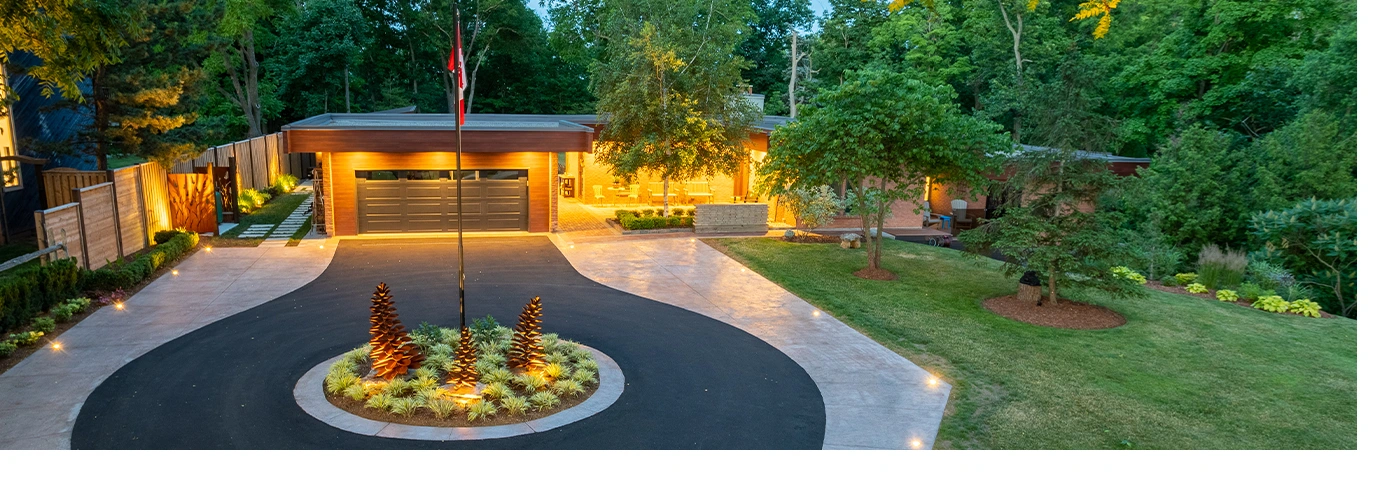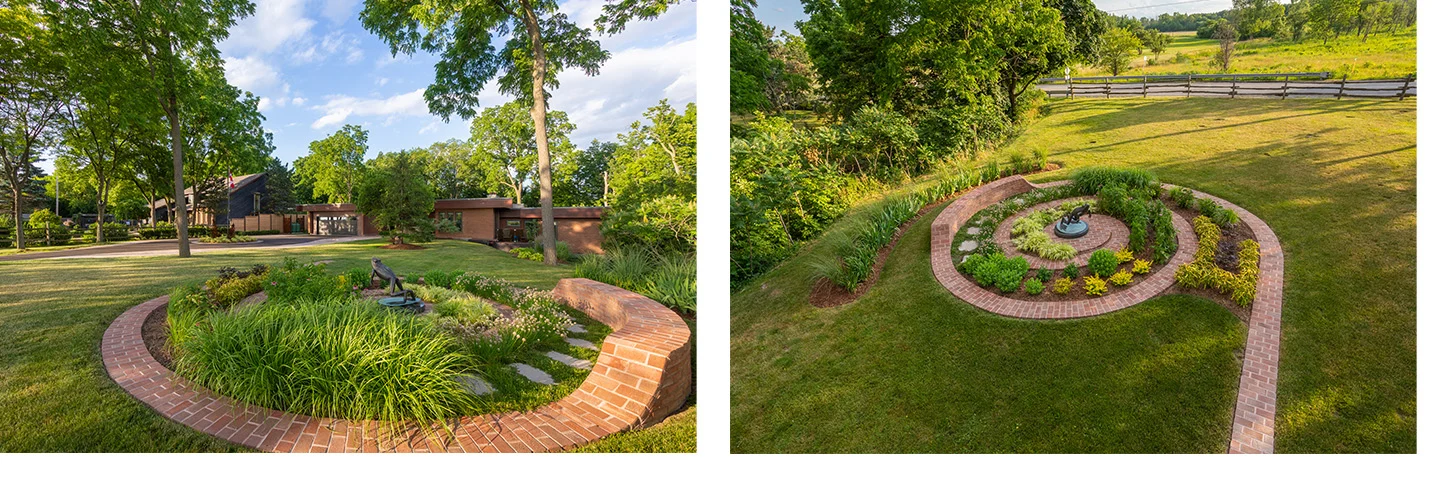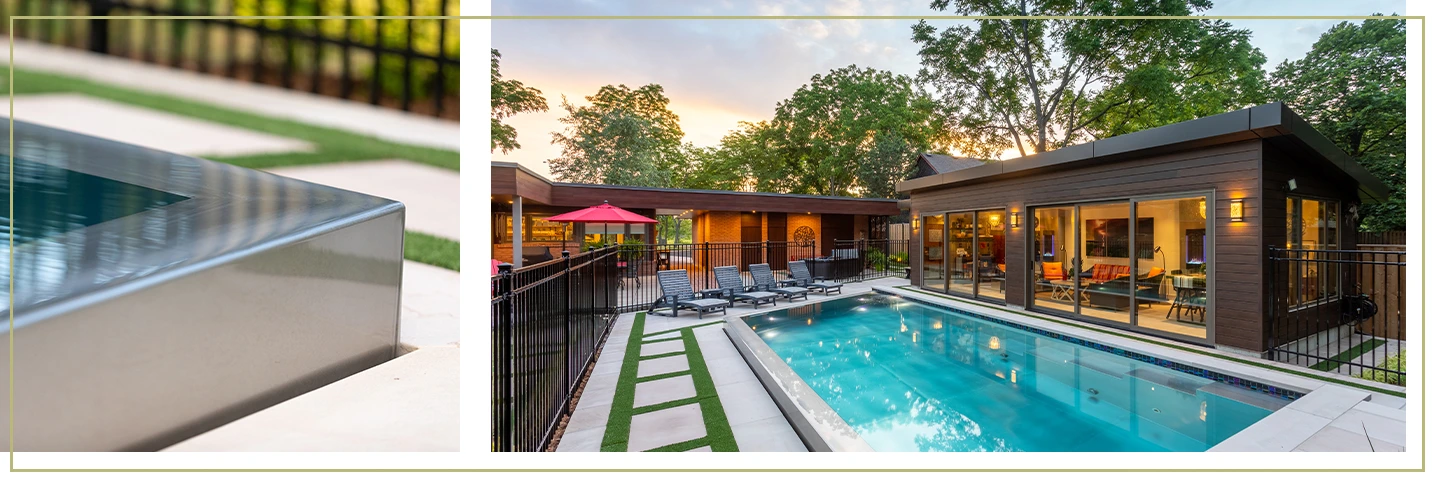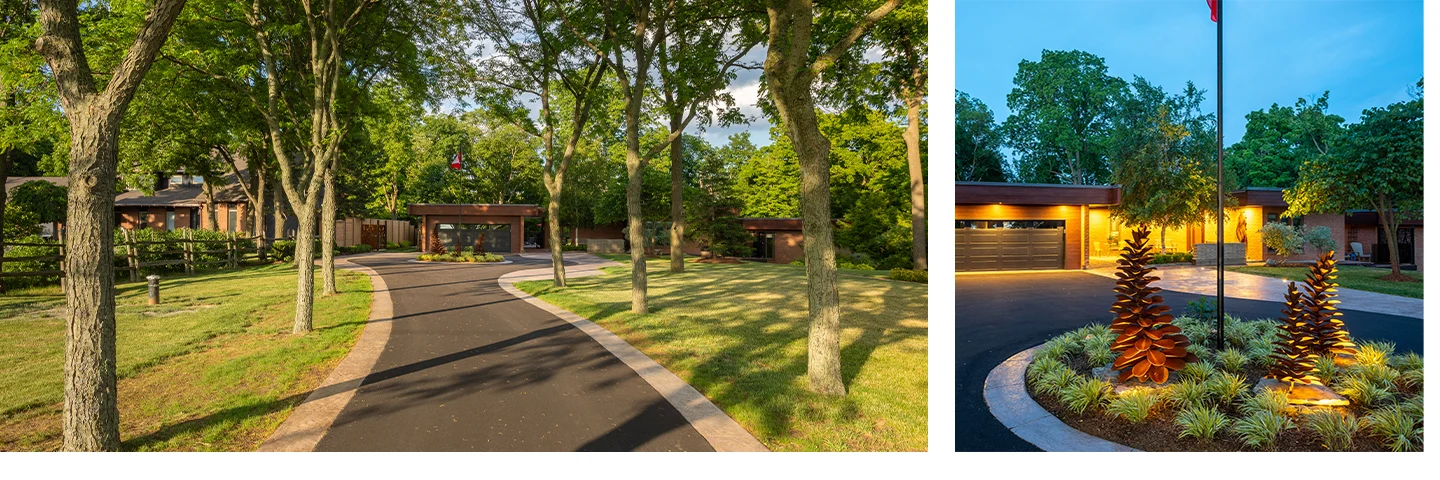We’d like to take you on a tour of one of our more unique projects, an exploration of landscape design that complements a remarkable mid-century modern home. Our work with this client began in 2021 and unfolded over three distinct project phases, each designed to respect the architecture and setting while enhancing outdoor living.
A Home with Architectural Legacy
The home itself was designed by an apprentice of Frank Lloyd Wright, echoing many of his iconic principles. Cantilevered over a ravine along the Niagara Escarpment, the house becomes part of its environment, especially striking in spring and after heavy rains, when a natural waterfall tumbles through the rocks below. In true mid-century modern fashion, the architecture is low-slung, minimalist, and deeply connected to its surroundings.

Phase One: Reclaiming History Through Design
The first project arose from a pile of salvaged red brick, preserved during the home’s renovation. Rather than discarding it, our client envisioned something meaningful for the front yard. We designed a garden path that gradually lifted into a brick bench, spiralling around a focal point inspired by the Fibonacci sequence. At the centre stands a small sculpture, surrounded by flowering plants that change with the seasons. This feature functions as both an artistic centrepiece and a playful gathering space for the homeowner’s grandchildren.

Phase Two: Pool and Cabana Retreat
The second phase focused on creating a pool and cabana retreat at the back of the property. The centrepiece is a stainless-steel pool with a unique overflow edge, manufactured and installed by Elite Pool Design. The pool shell, fabricated in one piece, overflows on two sides and circulates into a surge tank built into the cabana floor.
Because the system eliminates the need for skimmers, the water remains perfectly full at all times. To address the challenge of splash-out, we graded the surrounding stone to slope gently into a stainless-steel perimeter drain. This pool is designed for year-round enjoyment—whether heated in winter or left open for an invigorating polar dip.
The cabana itself provides both privacy from neighbouring views and a visual connection to the home’s architecture. Drainage at the structure was resolved with a second linear track drain at the threshold, while artificial turf introduced soft contrast to the hardscape, offering both functionality and greenery within the space.

Phase Three: A Driveway in Harmony with Nature
The final phase was the redesign of the front driveway. Mature trees lined the entry, requiring a solution that allowed for guest parking and turnaround space without damaging the existing canopy. The resulting design balances practicality with aesthetics: a colored and patterned concrete surface that blends seamlessly with the brick and siding of the home, accented by a central island.
The island features a Canadian flagpole and custom corten-steel pinecone sculptures from a local artisan, subtle details that root the property in its natural and cultural context.

A Cohesive Vision
Taken together, these phases highlight how landscape design can honour architectural legacy while meeting the needs of modern living.
This project became more than a series of installations; it was an opportunity to craft an environment that reflects the spirit of mid-century modern design, integrating seamlessly with nature, elevating daily living, and adding lasting value to the property.